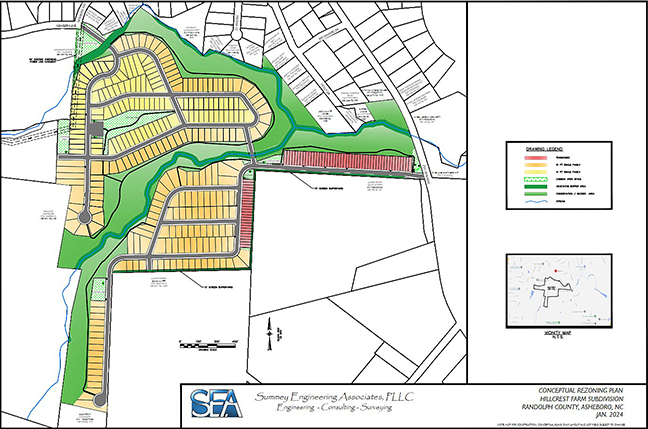Welcome!

Council OKs 350-home subdivision near Teachey
ASHEBORO — A residential development of up to 350 homes has been approved by the Asheboro City Council.
The Hillcrest Farm Subdivision is located on 94 of 104 acres along the west side of Zoo Parkway and the south side of Newbern Avenue. The council agreed on Jan. 11 to rezone the property to allow a medium-density residential unit.
Ridge Road Properties of Monroe plans to build up to 286 detached homes and up to 64 attached residences. The numbers are down from the initial 400 units.
The request was delayed a couple of months until a traffic impact study could be completed. There were concerns of neighbors that the proximity to Teachey Elementary School could cause traffic problems during school days. Results of the study were made public during the council meeting.
The independent study was done by a firm called Davenport and reviewed by the NC Department of Transportation. Recommended was a right-turn lane on Zoo Parkway at Newbern Avenue, a right-turn lane on Zoo Parkway at the entrance to the development, and a left-turn lane on Zoo Parkway at the entrance.
The NCDOT also recommended a right-turn lane on the Zoo Connector at Wildlife Way, about 1.75 miles south.
In recommending approval of the plan, the city staff noted that the property is currently outside the city limits but within its extraterritorial juridiction.
“Annexation, in accordance with city policy, is required to connect to city-maintained utilities,” the report said.
The plan includes a pickle ball court, a dog park, garden areas and a trail network. While there is some landscape buffering next to adjacent properties, staff suggested additional fencing next to two other residential properties.
Overall density of the development is approximately 4.4 dwellings per acre. Lot sizes would range from 3,000-4,000 square feet for the attached townhomes and minimum unit size would be 1,150 square feet. For the detached single-family homes, lot sizes would range from 4,100-5,100 square feet and homes would have a minimum of 1,200 square feet.
There were 29 proposed conditions for the plan, which were accepted by the developers.
Trevor Nuttall, planning director, said of the revised plan: "We believe what is provided with the current layout is a better design. That design has also moved back some lots, away from neighbors and more to the center of the site, resulting in some more open-space areas along Newbern."
During the public hearing, Dr. Bruce Simmons commended the developers for making changes but also had concerns about stormwater retention. "With 300 to 400 homes coming, there's less ground for ponds to hold the water. It would most likely need more culverts or bigger culverts."
Richard Chandler said, "The main problem with this is the density of the project. There is nothing in this area that comes close. There's nothing like it in the county. The only thing close to this is the Humble Mill project, which is still in the works. That project is twice the size as this area and has half the houses. I think this project begs to be considered along those lines."
Wallace S. Chandler, who owns a farm next to the development, said, "We realize we're going to be impacted, but we also realize that we're in the natural path of growth. I'm in favor of the project, even though it affects me probably more than any other property owner."
Kris Julian, another neighbor, said, "In my opinion, this doesn't seem to be similar to that density [of neighboring residences]. I just encourage some thought about the density of this, is all."
Clark Bell made the motion to approve the request and Mayor Pro Tem Walker Moffitt seconded the motion. The council voted unanimously for the motion.
