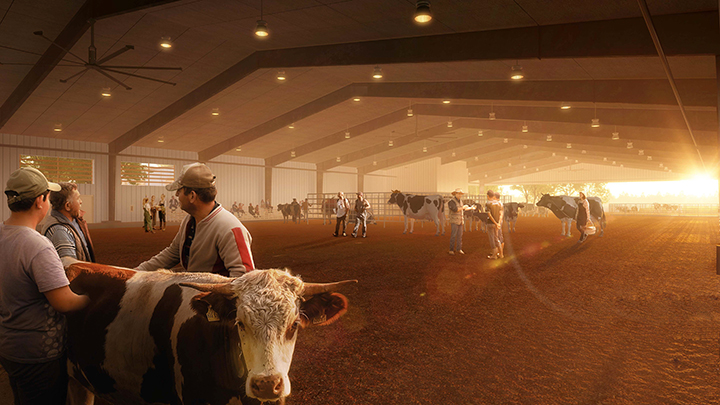Welcome!

This conceptual image shows the Training and Event Center’s open-air arena.
Building plans unveiled for FFF Education Center
Janet Imrick
Randolph Hub
Floor plans and conceptual designs were presented for two upcoming projects, getting an idea of the renovations in store for the Health Department and the Farm, Food, and Family Education Center.
The future Education Center would be a place to do business with local farmers, take classes on food preparation, and train with farming technology.
Kenny Sherin, the Randolph County director to the N.C. Cooperative Extension, presented renderings at the Randolph County commissioners' February 6 meeting. They depict a greenhouse, commercial kitchens, a digital skills lab for online classes and remote work, classrooms for 4-H participants, and a sprawling event center for indoor and outdoor shows.
Sherin expects construction to begin in October and finish by the end of 2024.
The proposed cost is $28.9 million; $28.3 million in funding has been secured.
For years, the Voluntary Agricultural Board has desired a one-stop shop hub for local farmers, landowners, government officials and citizens, but attempts to build an Ag Center in Randolph County initially failed.
After becoming county extension director in 2019, Sherin worked their ideas into the Food, Farm, and Family Education Center. Former Rep. Allen McNeill asked commissioners to revive the project in 2021 and secured funding from the state.
Health Department renovations
Sherin's presentation followed commissioners' approval to advertise bidding for the Randolph County Health Department project.
Robert Carmac and Leanne Byrd with Smith Sinnett Architecture presented a base plan and seven alternates for renovating the Ira McDowell Complex on 2222-B North Fayetteville Street.
The building is roughly 40 years old and has not had any extensive renovations.
Smith Sinnett's base plan – with a bid of $1,718,000 – would include:
— Relocation of the dental clinic, which would be expanded and get its own entrance.
— A restructured waiting area to improve traffic flow.
— The addition of more storage space
— Renovation of non-functional exam rooms.
The alternative plans would renovate up to all exam rooms and offices, the lab, and corridors at an additional cost. It would add six more exam rooms and three more dental exam rooms.
The total project is expected to cost $2,895,500.
Public Health Director Tara Akers said the department has three sources of funding that are limited to specific improvements, including issues related to COVID-19.
Construction could begin in May and completed in a year.
